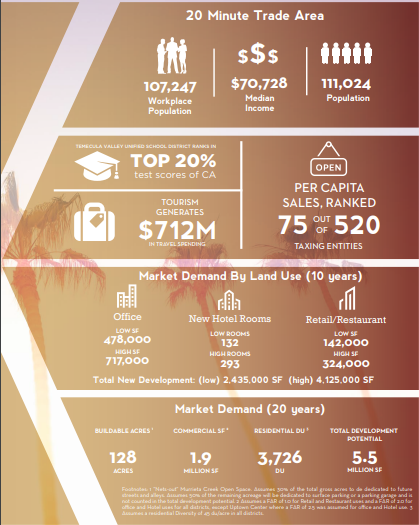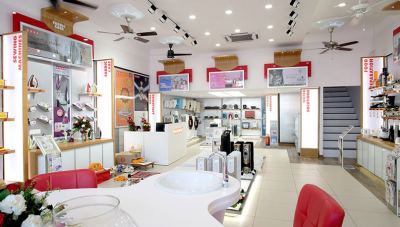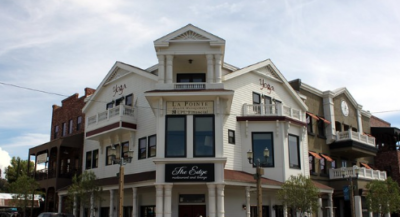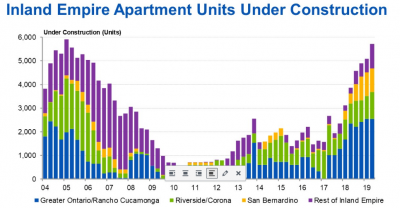TEMECULA: THE EXCELLENCE CONTINUES
The Uptown Temecula Specific Plan Area is poised and ready for redevelopment. Formerly known
as the Jefferson Avenue Corridor, this commercial area was primarily developed in the 1970’s and
1980’s before the City’s incorporation. After a series of community visioning workshops, the City
Council adopted the Uptown Temecula Specific Plan, a form-based code that includes the height
and density incentives, an administrative approval process for entitlements, and adoption of a
Programmatic EIR that will streamline environmental review for future projects consistent with the
Plan. The project area is located just north of Old Town Temecula, the City’s historic downtown,
and encompasses approximately 560 acres north of Rancho California Road, west of Interstate 15,
south of Cherry Street, and east of Diaz Road – with Jefferson Avenue being the primary corridor.
The future vision for Uptown Temecula is a vibrant, pedestrian-friendly, urban area that allows for a mix
of uses, ranging from eight-story full-service hotels to multi-level residential, mixed and commercial
uses; depending on the zoning district. Street enhancements are planned as development occurs to
achieve human-scaled walkability neighborhoods that will balance the needs of pedestrians, bicycles,
cars and public transit. The creation of smaller blocks will support the mobility for those that live,
work and play in the Uptown Temecula area and help create a destination for those visiting the area.
Additionally, Uptown Temecula’s close proximity to Murrieta Creek, and its adjacent trails system,
provides an added outdoor amenity.

STRATEGIC LOCATION
Temecula, known as Southern California Wine Country, has award winning schools, higher education
opportunities, a vast array of parks and trails, diverse shopping/dining options and beautiful residential
communities. Temecula remains a premier city within Southwest Riverside County with all the amenities of
city life while still committed to the small town atmosphere that its residents value so highly.
Temecula is centrally located between Los Angeles, Orange County and San Diego. It is adjacent to the
northern boundary of San Diego County and the eastern boundary of Orange County, and is just 25 miles
from the Pacific Ocean.
• 60 miles from downtown San Diego
• 85 miles southeast of Los Angeles
• 40 miles south of Riverside/Inland Empire
Welcoming new businesses to our community and ready to assist throughout the development process and beyond!
Incentives:
Administrative approval of planning applications (eliminating need for public hearing)Approved Programmatic EIR (streamlined environmental review process)
Phased Compliance (adaptive reuse)
Increased density and height of development potential
Expanded list of approved uses
UPTOWN ARTS DISTRICT
Vibrant and eclectic cultural arts district with convenient access to Murrieta Creek trail.
ANTICIPATED LAND USES:
• Art galleries
• Artist lofts/work spaces
• Performance venues
• Residential
PROJECTS CAN BE:
• All residential
• All commercial
• Mixed-use
• Live/Work with work unit
1st floor
BUILDING HEIGHT
• 5 stories
UPTOWN CENTER DISTRICT
Urban core and employment hub of the specific plan area
ANTICIPATED LAND USES:
• Commercial / Retail
• Office
• Residential
PROJECTS CAN BE:
• All residential
• All commercial
• Mixed-use
BUILDING HEIGHT
• 8 stories
UPTOWN HOTEL & TOURISM CENTER DISTRICT
Primary visitor and tourist serving district.
ANTICIPATED LAND USES:
• Hotels
• Convention & meeting space
• Restaurants
• Entertainment-oriented uses
• Residential
PROJECTS CAN BE:
• All commercial
• Mixed-use
• No ground floor residential
uses
BUILDING HEIGHT
• 5 stories
• 8 stories (full service hotels)
UPTOWN SPORTS/TRANSIT DISTRICT
Mix of uses that compliment the future adjacent active/passive recreation area.
ANTICIPATED LAND USES:
• Hotels and guest serving
facilities
• Convention/retail uses
• Office
• Residential
PROJECTS CAN BE:
• All residential
• All commercial
• Mixed-use
BUILDING HEIGHT
• 6 stories
CREEKSIDE VILLAGE DISTRICT
Walkable, urban residential neighborhood located immediately adjacent to Murrieta Creek and trail.
ANTICIPATED LAND USES:
• Residential
• Neighborhood Serving
• commercial / Retail
PROJECTS CAN BE:
• All residential
• All commercial
• Mixed-use
BUILDING HEIGHT
• 5 stories
MURRIETA CREEK RECREATION & OPEN SPACE DISTRICT
Located on the western boarder of the Specific Plan area and includes the Flood Control detention basin Active/passive open space and regional recreation amenity for the area
ANTICIPATED LAND USES:
• Trail & Trailheads
• Active/passive park facilities
• Sports courts & ball fields
• Picnic Areas






